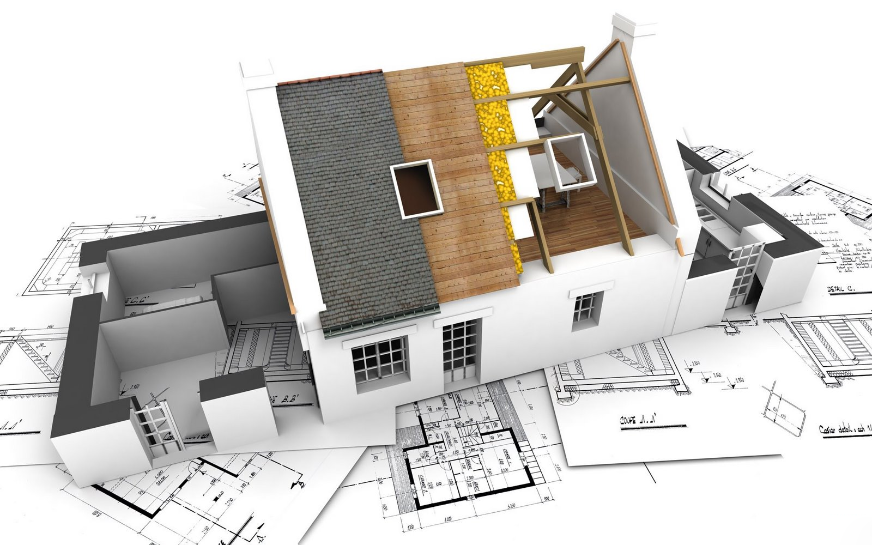
Whether you’re building your dream home from the ground up or planning an extensive renovation, architectural drafting services play a critical role in translating your ideas into precise, buildable plans. These services bridge the gap between conceptual design and construction, ensuring that every detail is meticulously documented and aligned with local building codes and your personal preferences.
In this article, we’ll explore what architectural drafting services entail, why they’re essential for residential projects, and what you can expect when hiring a professional drafting service.
What Are Architectural Drafting Services?
Architectural drafting refers to the creation of detailed technical drawings that communicate the specifications of a residential building project. These drawings include floor plans, elevations, sections, and site plans, often created using computer-aided design (CAD) software. Drafting services are essential for both new home construction and remodeling projects, providing a visual and technical guide for builders, engineers, and permitting authorities.
A drafter or architectural technologist works closely with architects, engineers, and homeowners to prepare these documents. While they may not design the building conceptually—that’s typically the architect’s role—they ensure the design is accurately represented in a format suitable for construction.
Key Components of Residential Drafting Services
When you engage architectural drafting services for a residential project, here are some key deliverables and stages you can expect:
1. Initial Consultation and Requirements Gathering
The process begins with a meeting between you and the drafting professional or architectural firm. During this phase, you’ll discuss the project’s scope, your design ideas, lifestyle needs, budget, and timeline. The drafter may visit the site to assess the land, take measurements, and gather data such as topography and site orientation.
2. Preliminary Drafts and Concept Development
Once the requirements are clear, the drafter creates preliminary sketches or concept plans. These early drafts help visualize the layout, room sizes, spatial relationships, and overall flow of the home. Although not final, these sketches provide a foundation for discussion and feedback.
3. Detailed Floor Plans
Floor plans are among the most critical parts of architectural drafting. They include:
-
Room dimensions
-
Wall placements
-
Door and window locations
-
Fixtures such as sinks, bathtubs, and cabinets
-
Staircases, if applicable
These plans offer a bird’s-eye view of each floor of the residence and are used to coordinate various aspects of construction, from plumbing and electrical layout to interior design.
4. Elevations and Sections
Elevations provide a side view of the home’s exterior, showing façade materials, window placements, roof pitch, and overall height. Sections offer a vertical “cut-through” view, revealing the relationship between different levels of the building and highlighting structural elements like beams, ceilings, and foundations.
5. Site Plans
Site plans show the location of the home on the property relative to boundaries, neighboring structures, driveways, landscaping features, and utilities. These are crucial for complying with zoning laws and securing permits.
6. Construction and Permit Drawings
After final revisions, the drafter produces a set of comprehensive construction drawings that are used by builders and submitted to local authorities for permits. These drawings must meet building codes, structural regulations, and energy efficiency standards, often requiring coordination with structural and mechanical engineers.
Why Hire a Professional Drafting Service?
Some homeowners may wonder whether hiring a drafter is necessary, especially when using pre-designed plans. However, working with a professional drafting service offers several advantages:
-
Customization: You can tailor your home to your specific lifestyle, needs, and aesthetic preferences.
-
Accuracy: Drafters ensure your plans are dimensionally accurate and consistent, reducing the risk of costly construction errors.
-
Regulatory Compliance: Professionals stay updated with building codes, zoning laws, and permit requirements.
-
Collaboration: Drafting services often coordinate with architects, engineers, and interior designers to ensure a cohesive project.
-
Efficiency: With precise plans in hand, builders can work more efficiently and avoid miscommunication or project delays.
How Much Do Drafting Services Cost?
The cost of architectural drafting services varies depending on the project’s complexity, location, and the scope of work. Rates can range from a few hundred dollars for simple renovations to several thousand dollars for full custom home plans. Some professionals charge hourly (typically $75–$150), while others offer flat rates for specific packages.
Choosing the Right Drafting Professional
When selecting a drafting service for your residential project, consider the following:
-
Portfolio: Review their previous work to ensure it aligns with your style and expectations.
-
References: Ask for client testimonials or referrals.
-
Licensing: Ensure they are qualified and familiar with local building requirements.
-
Technology: Confirm they use up-to-date CAD software and can provide 3D renderings if needed.
-
Communication: Choose someone who listens to your ideas and communicates clearly.
Final Thoughts
Architectural Drafting Services are an essential part of any residential building or remodeling project. They take your vision and bring it to life with precision and clarity, ensuring your home is both beautiful and structurally sound. By understanding what to expect and working with a qualified professional, you can streamline the construction process and avoid common pitfalls.
Whether you’re building a new home or upgrading your current one, investing in professional drafting services will set a solid foundation for success—literally and figuratively.

